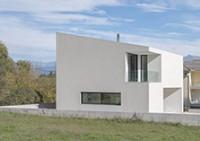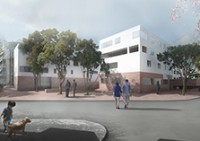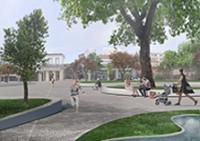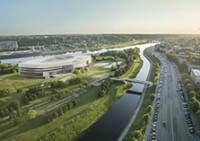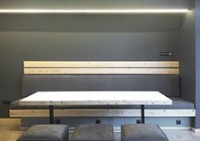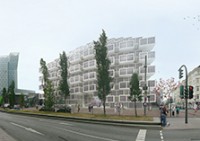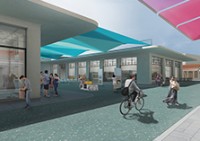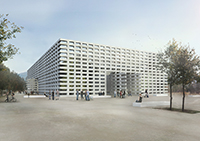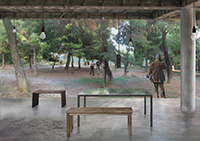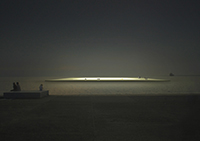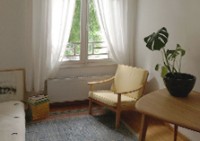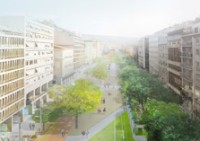Collider Activity Center
International Architecture Competition entry
location: Sofia, Bulgaria, 2013
area: 9400 m2
architects: Dimos Moysiadis, Zomas Alexandros, Papavasileiou Mara, Xaris Tsitsikas
The project transcend a new appeal for the city of Sofia. The new building of Walltopia Ltd will be a marching point for the new centrality of Sofia in the whole region. The design approach is based on a simple yet not simplistic method that puts forward the needs of the developer, while also enables a new architectural monumentality. The concept is based on the positioning of the building and the elements of the exterior landscaping in a singular row. 6 Squares represents the main design elements. Two squares shape the main building which is surrounded by louvers giving it a concise yet romantic allure. The rest of the squares represent the main functional units of the exterior space. One for its element as it is. A square for the Greenhouse. A square for the swimming pool. A square for the open summer stage. A final square for the main courtyard.










