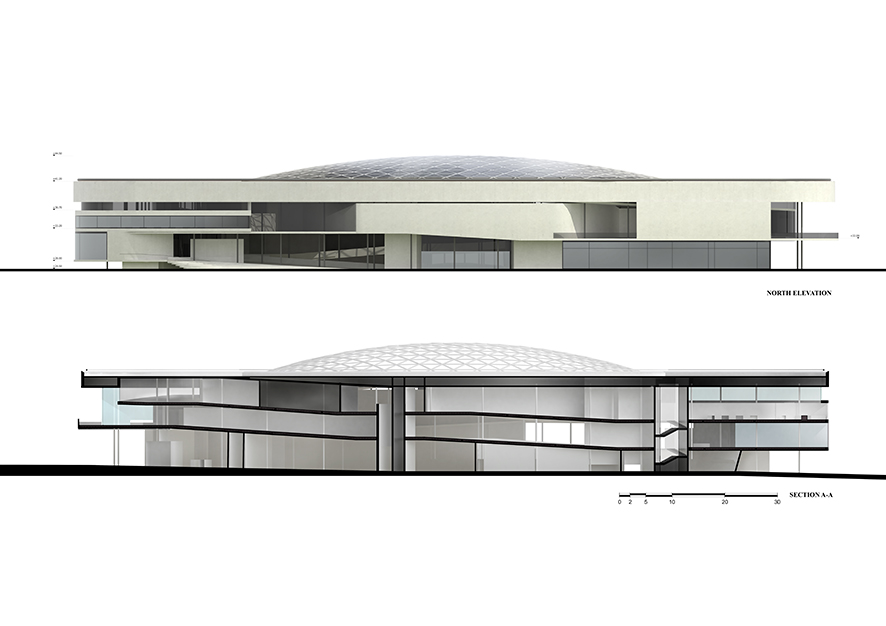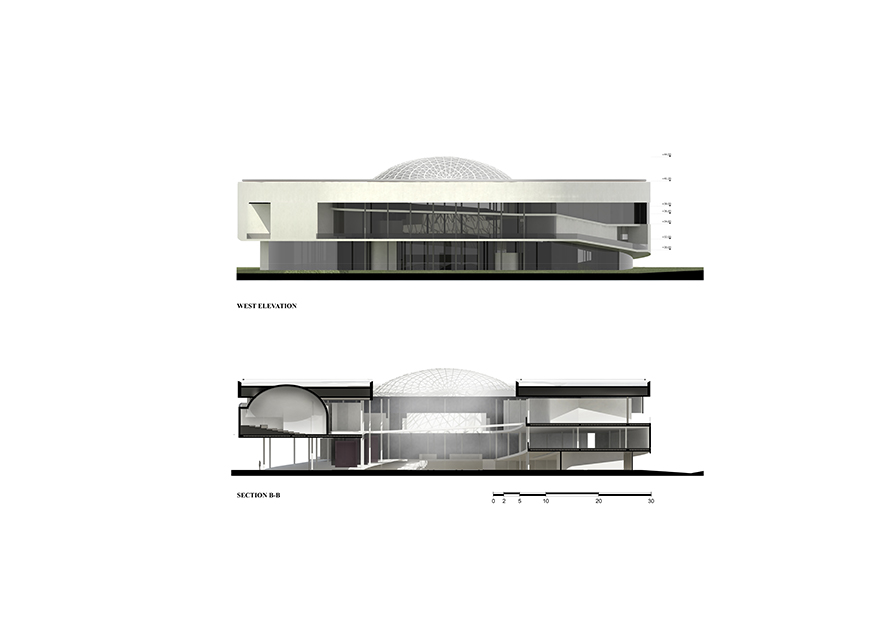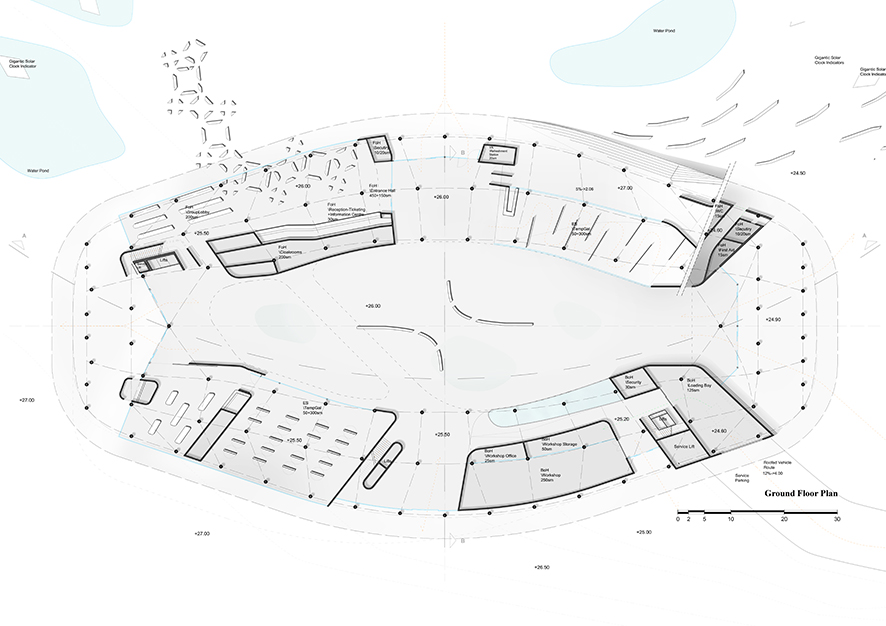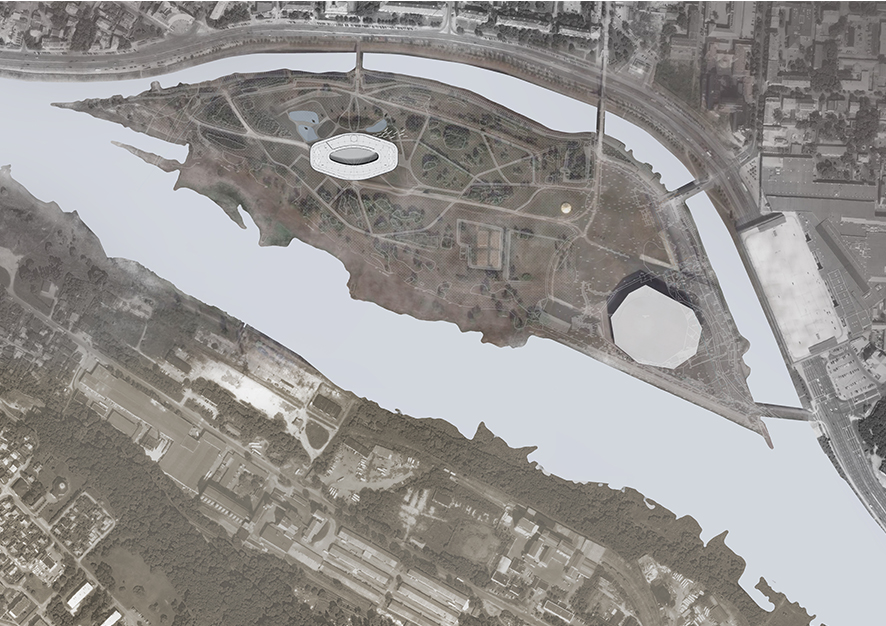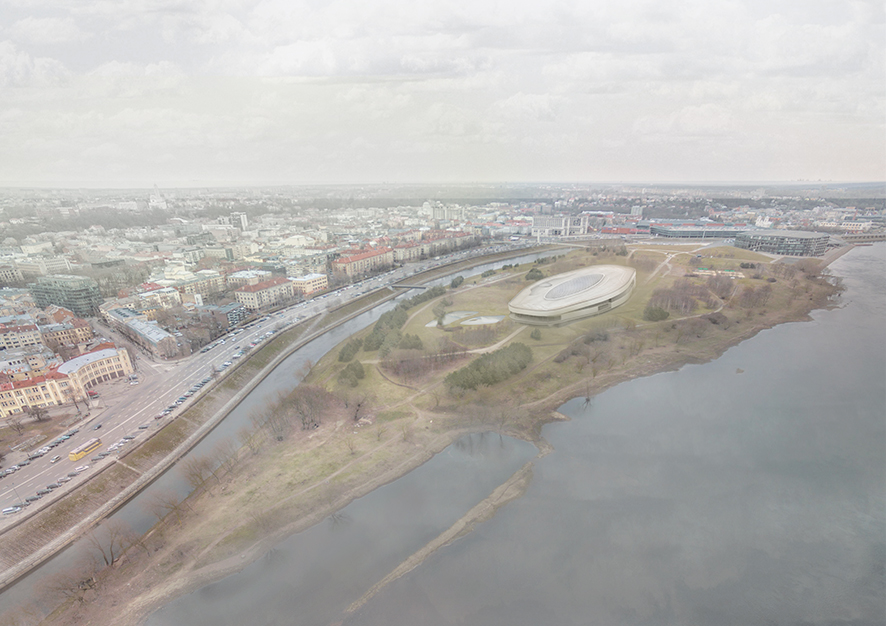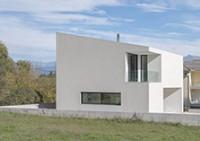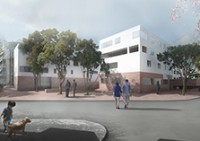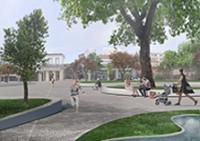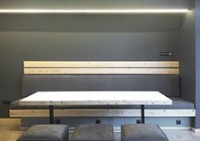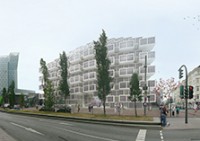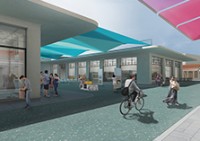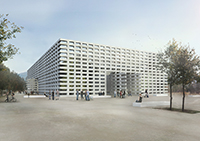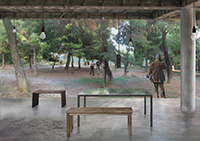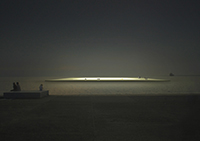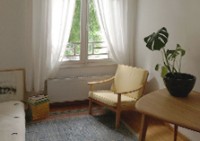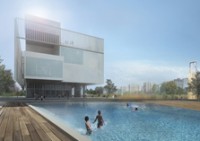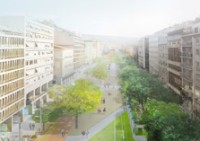Science Centre, Lecture Halls and Galleries
International architecture competition entry
location: Kaunas, Lithuania
architect: Dimos Moysiadis
architectural assistants: Eirianna Vaina, Labis Tozaj
A science walk through a continuous simple and white spiral structure. The design integrates archaic and classical references in a clean and playful whole that represent the new and the eternal, principles of knowledge itself. Our proposal shaped as an edgeless, wide rhombical prism it sits on the plot in a fashion that follows the dynamic curvature of the river island contour. The spiral is historically considered a symbol for time. For the locals it is a welcoming place while being a landmark and attraction pole for people from neighboring areas as well as foreigners. Spaces succeed one another in harmony with the surroundings as the volume builds up. The whole structure is developed as a circular array of ramps; an array of spaces and voids, an array of exhibits and views. During their cyclonic stroll around exhibits and amphitheartes, visitors can enjoy the unrestrained view of the city and the river, as the places of leisure and recreation are strategically placed. The architectural promenade leads the visitors to the open and easily accessible roof that offers an unobstructed panoramic view of the vast horizon. .





