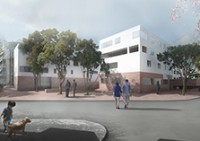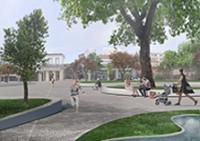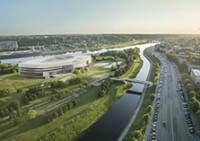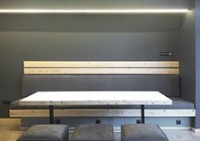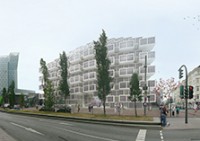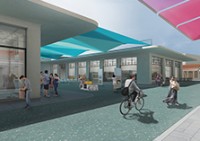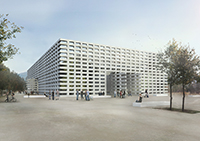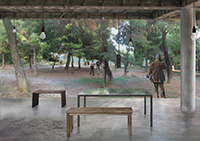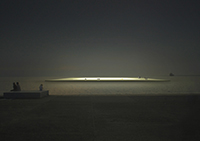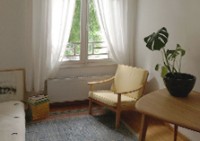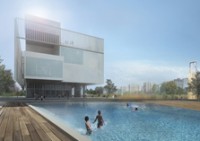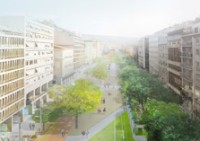House in Pedini
construction completion: 2021
location: Ioannina, Greece
architects: Dimos Moysiadis, Xaris Tsitsikas
It is a two story house with a garage and a roof. The realization of a vision fulfilling the needs of a four member family. The goal was to create a compact and sustainable living-shell to sustain the cold weather of Ioannina in a roofed unit that would maintain a sleek impression consisting an art piece. The common spaces are arrayed in an open space format on the ground floor while the bedrooms and the more private spaces are on the upper floor which is a structured frame around a central void. The envelope of the building is opening gracefully towards the south. The sitting area is protected by an embedded to the perimeter of the house that leads to the yard. The main bedroom sits on the western side of the double height space with the skylight that tops the dining-table and the rooms for the kids are placed opposite facing the eastern sky. An interior reading-balcony and an open corridor are completing the residential-loop expressing aesthetics of openness.

















