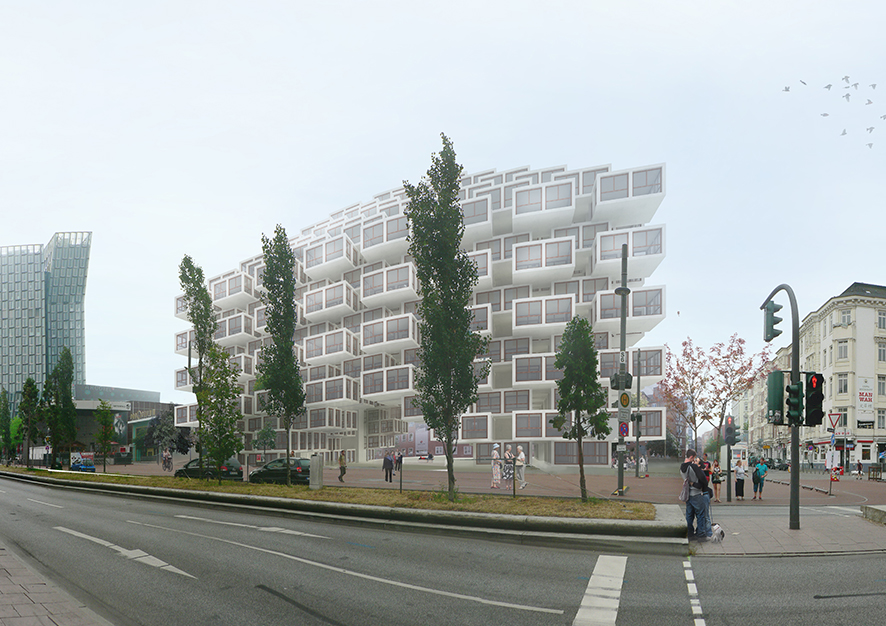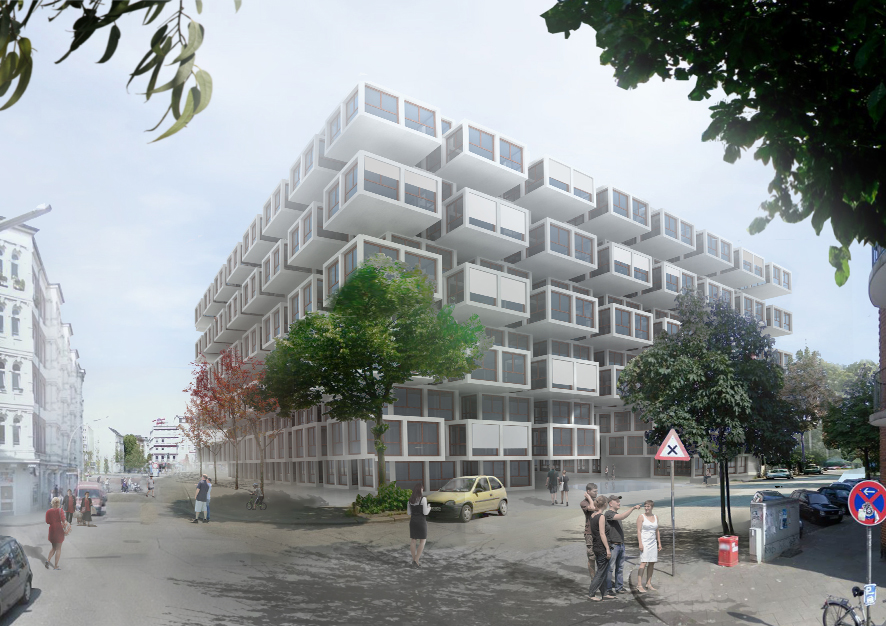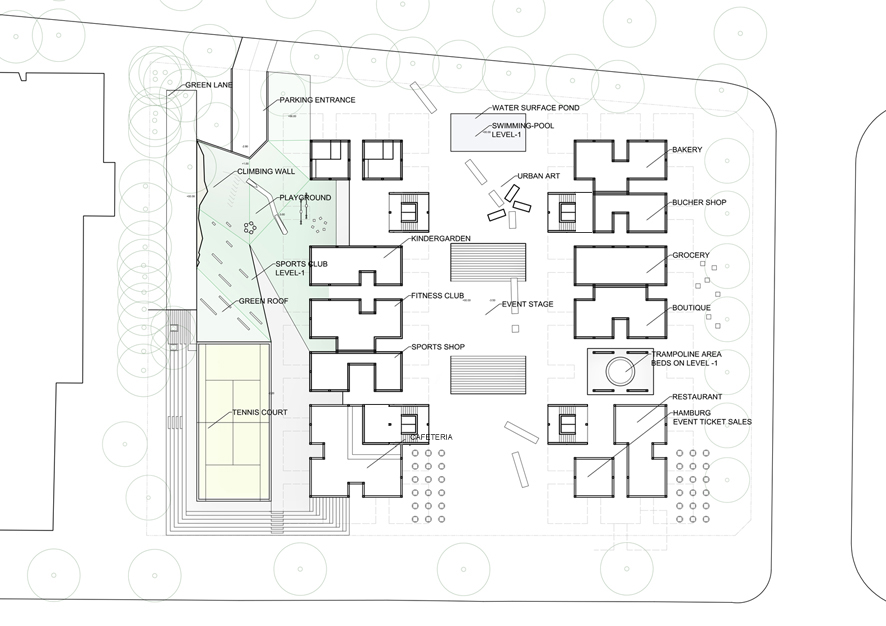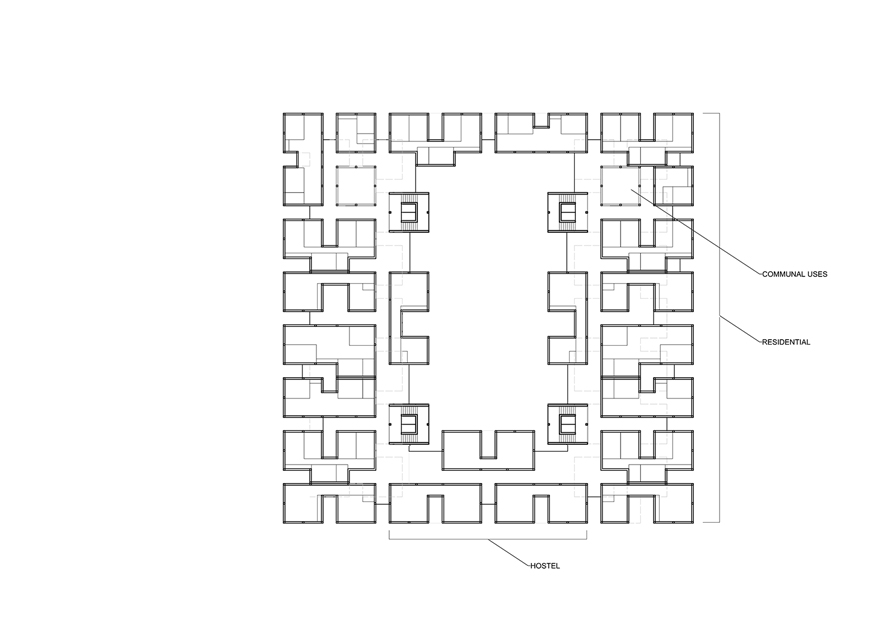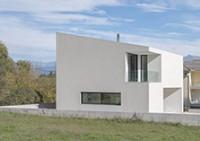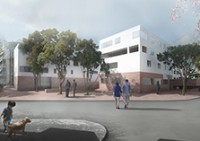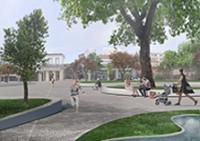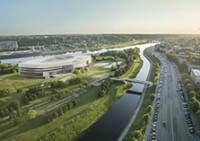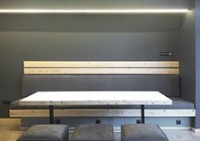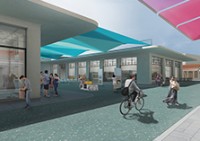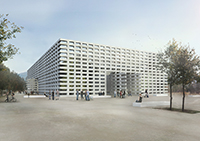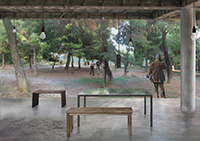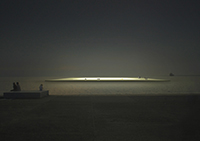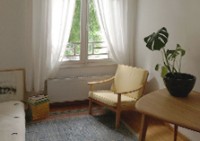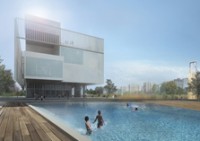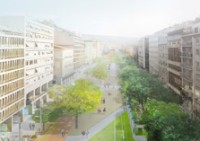High-Rise Residential/Commercial Project
International architecture competition entry
location: Hamburg, Germany, 2015
architect: Dimos Moysiadis
architectural assistant: Labis Tozaj
A mixed-use composition where 200 apartments were fit on a plot not bigger than a 70 by 90 meters rectangle. Our proposal answered the needs of the client in a playful modular fashion that can produce hi-concentration complex as well as a lower building depending on the desired total height. Dencity is a big voluminous square development with an atrium in its core. It’s a homogeneous but not compact building that covers a combination of residential (17000 sq.m.) and commercial (2000 sq.m.) needs. Its name derives from the Greek word DEN which means “non” and the word CITY to imply that it challenges the urban net with its density. Although DENCITY blends many different kinds of functions and its dominant volume creates a strong neighborhood character, it is harmonic and uniform in its view. It is easy to perceive as it playfully hides its true scale: the top levels slide toward the core creating a pyramid that it is not obvious to the pedestrians and anyone with a bottom to top perspective. Its levels are designed to form terraces which also decompress its size. The pyramid is designed in a way which at the same time brings light and air in the enclosed void.
