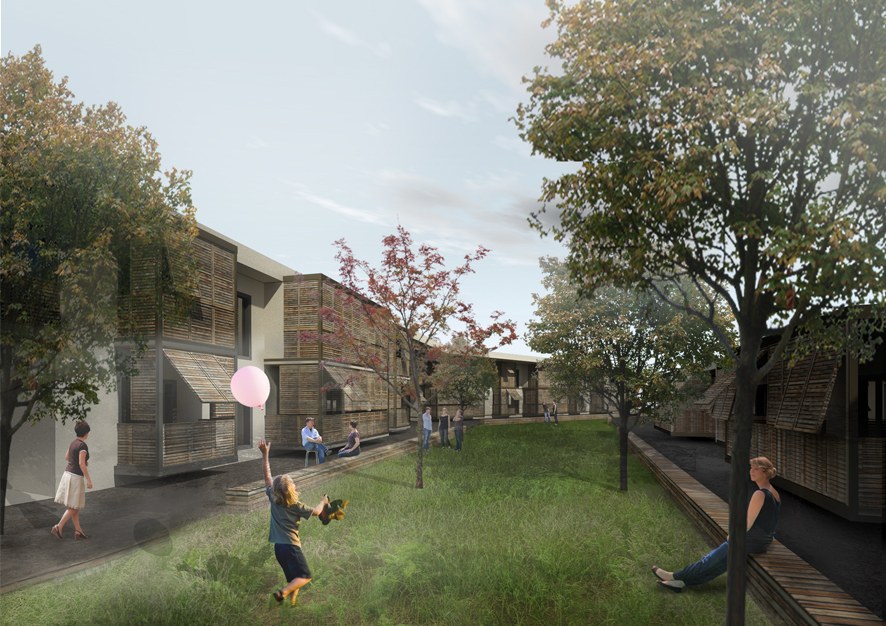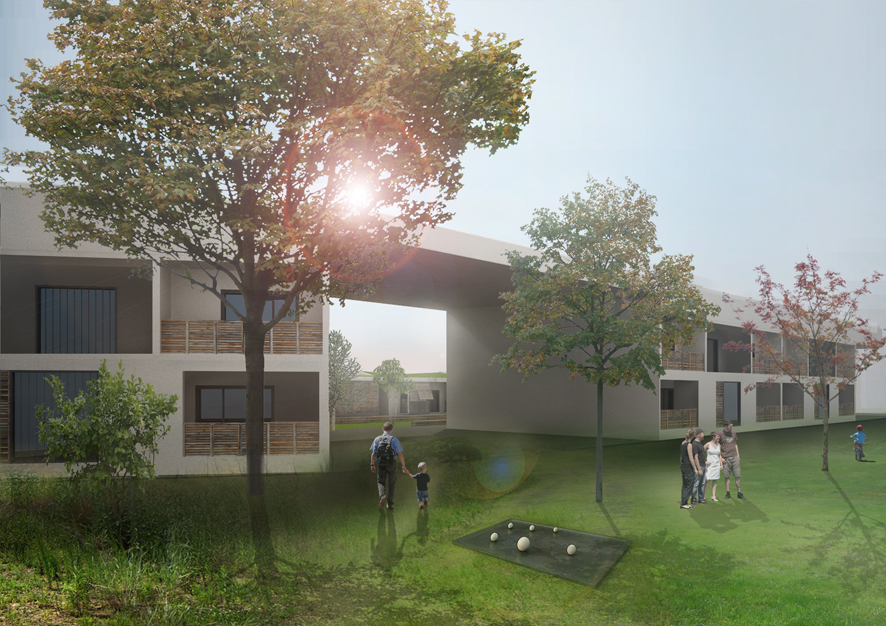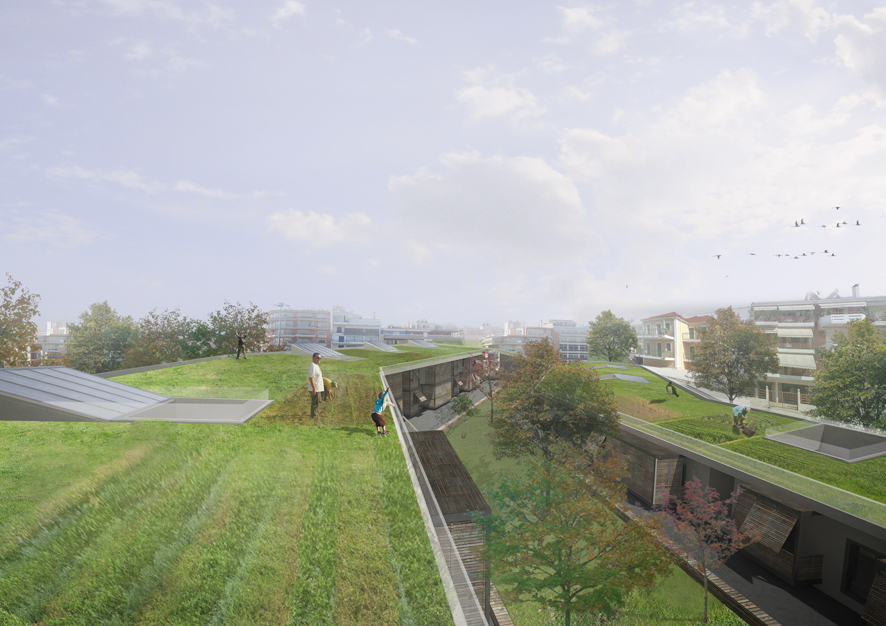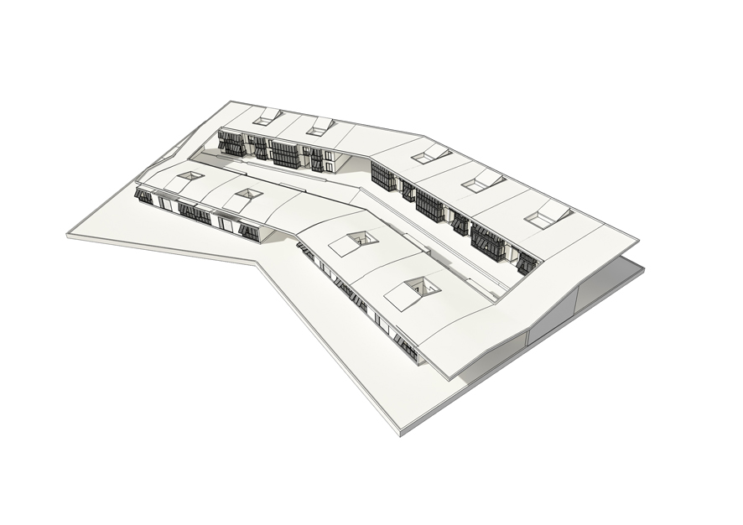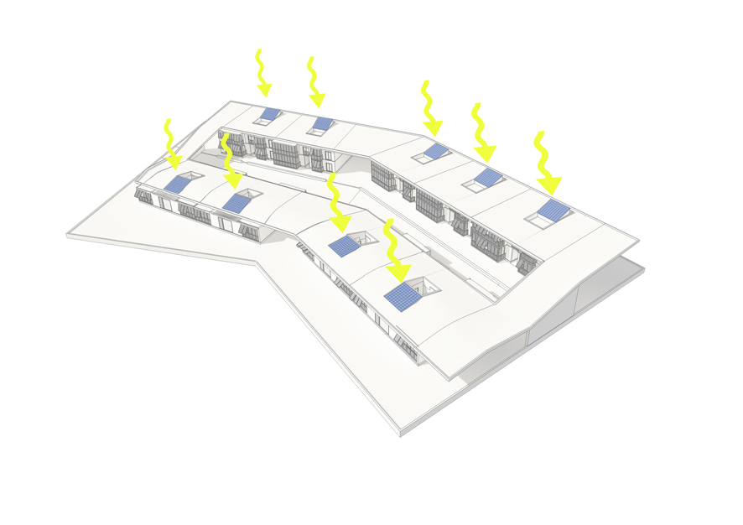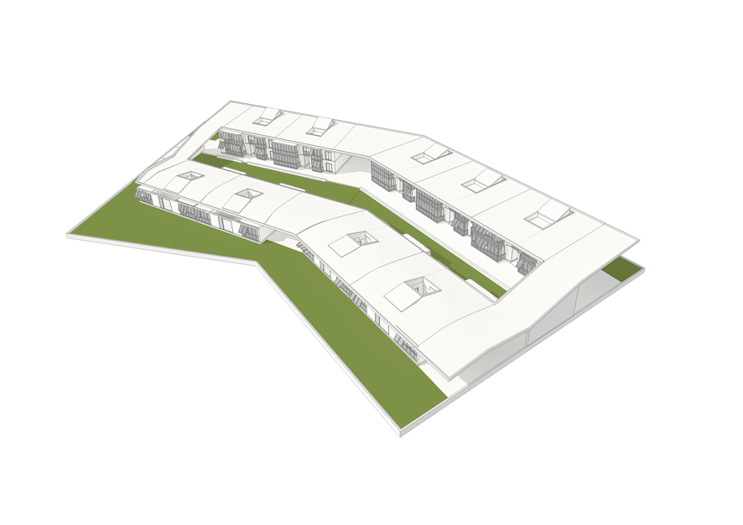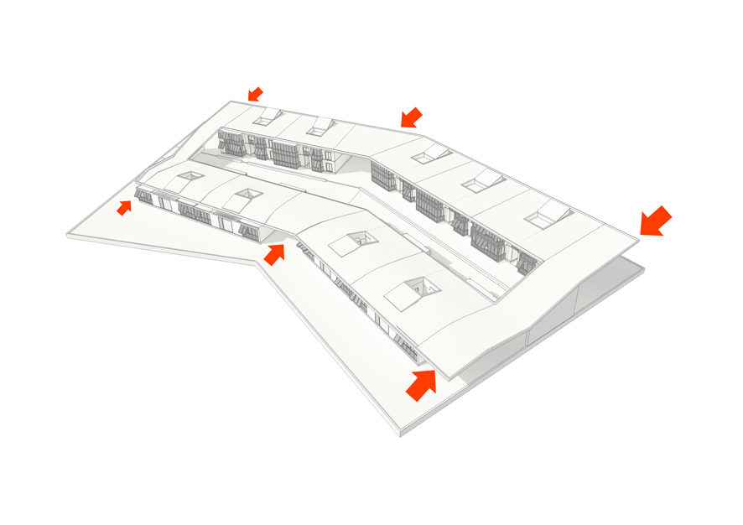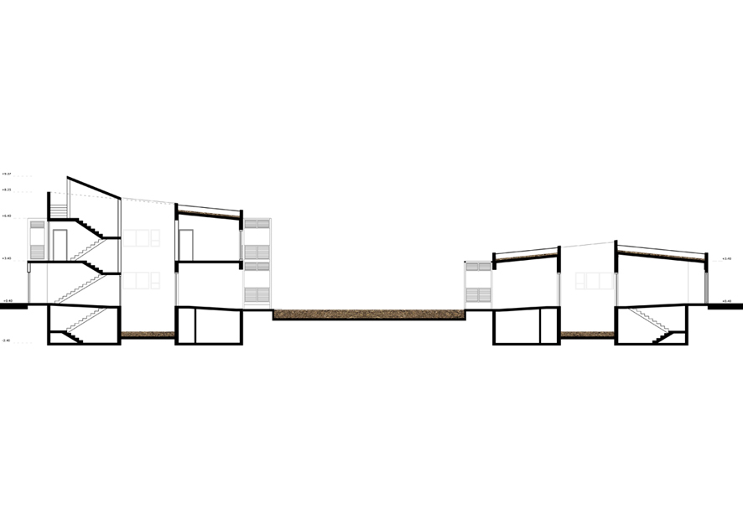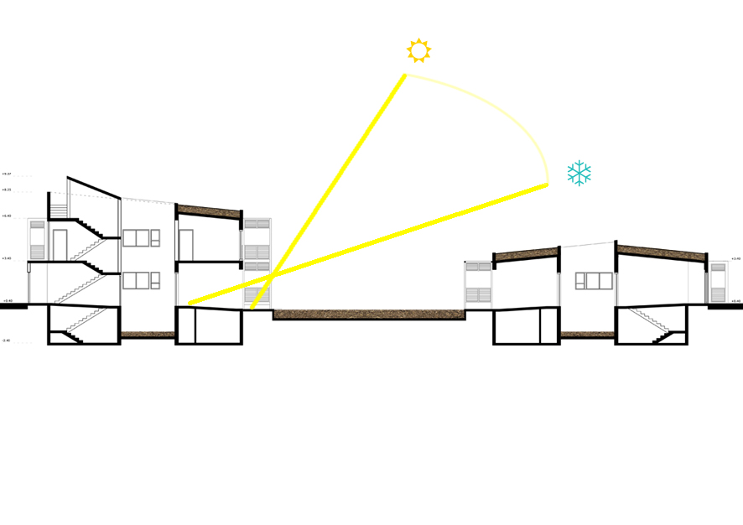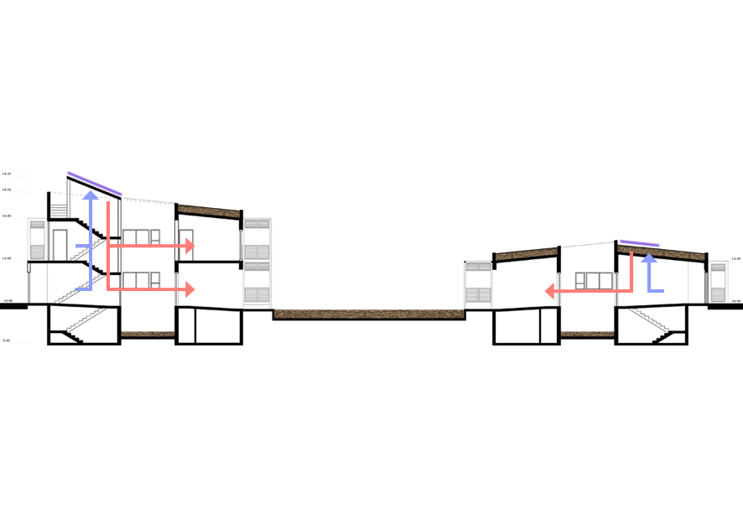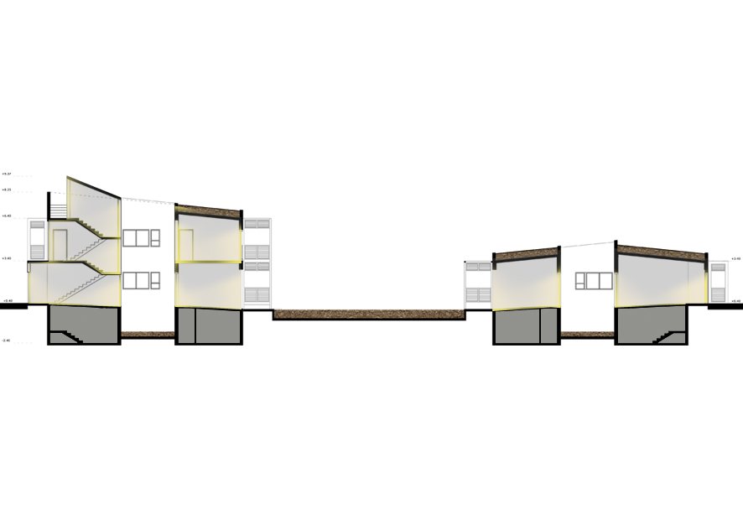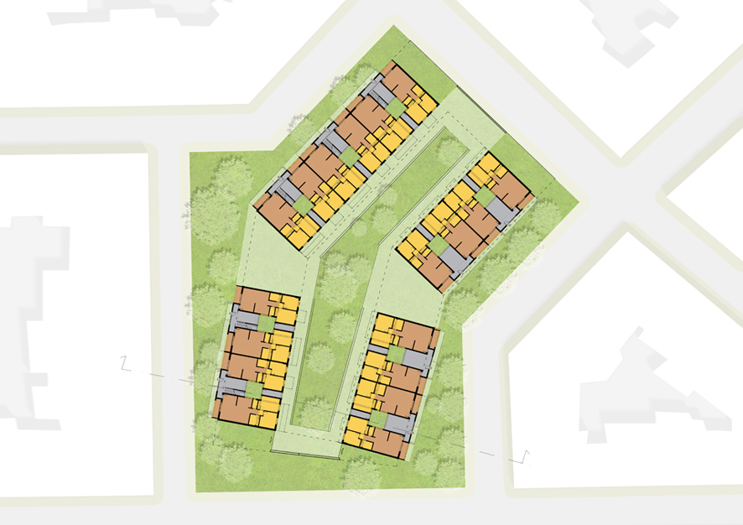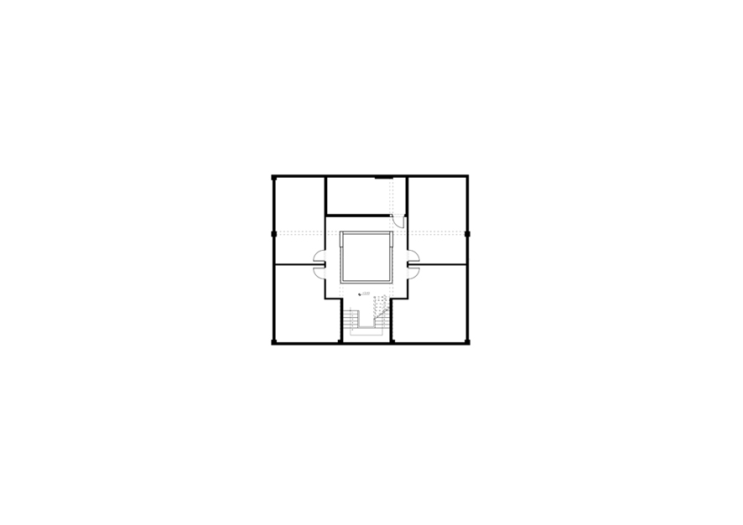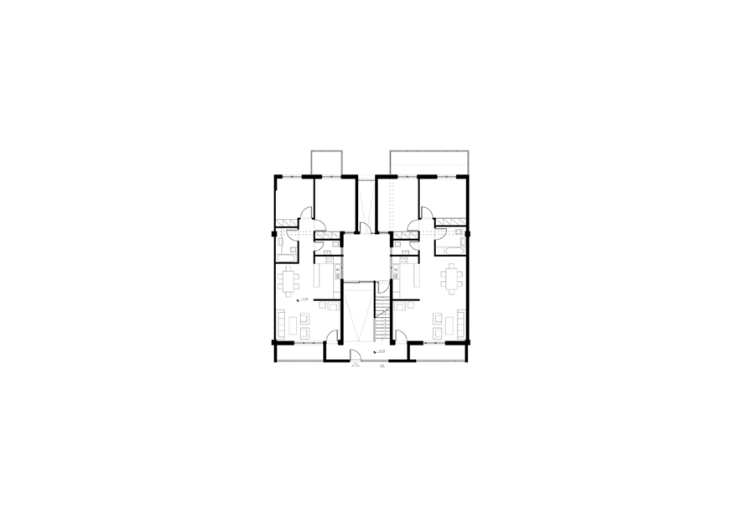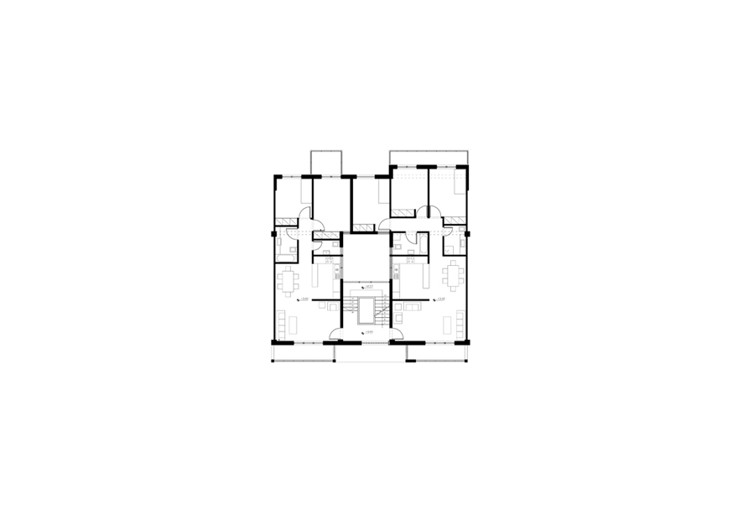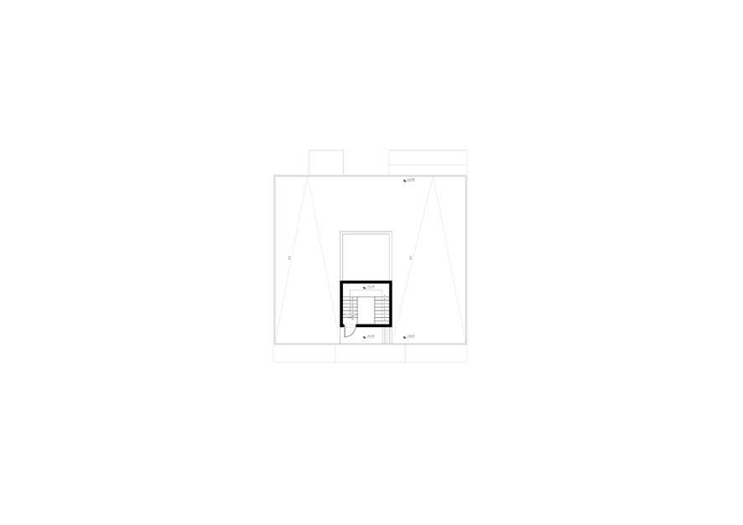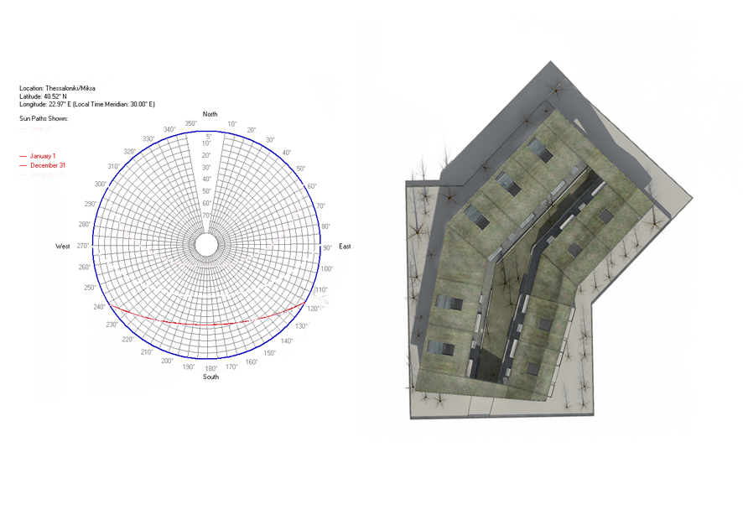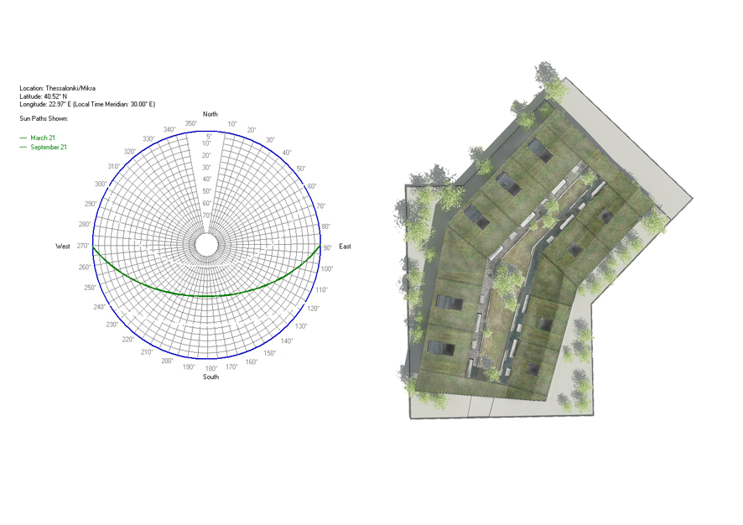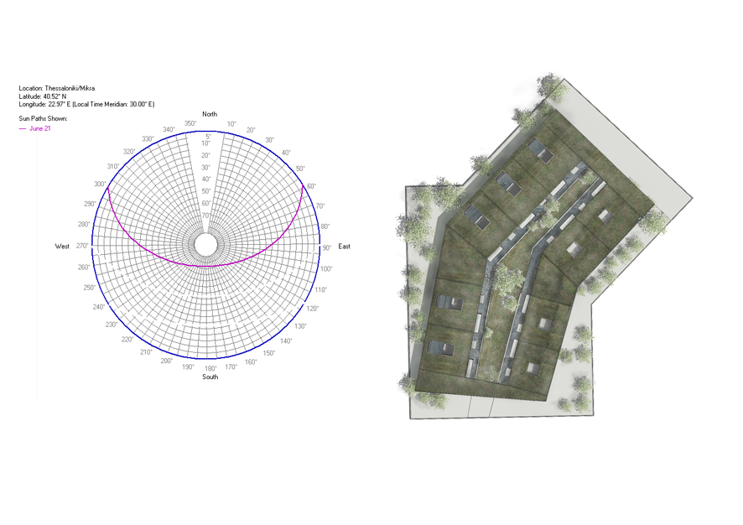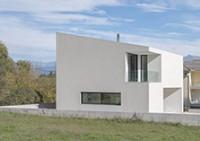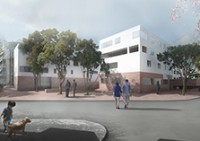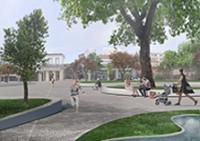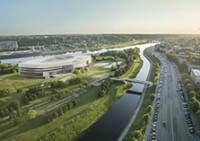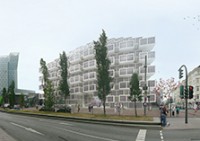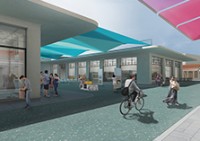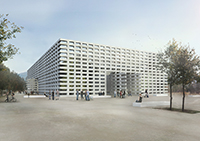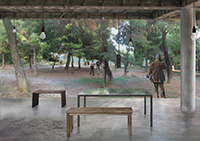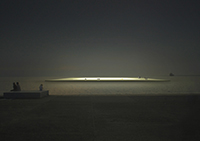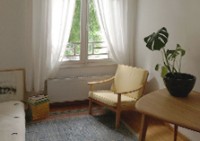National Architecture Competition entry
location of site: Axios, Thessaloniki, Greece
project team: Dimos Moysiadis, Dimitra Dantsiou, Kostas Panopoulos
site area: 6515 m2, built-up area: 3085 m2
Synthesis demonstrates the aspiration of creating a sustainable, affordable and viable housing scheme in the context of a deprived area on the outskirts of the city of Thessaloniki. Communal objective, aesthetic quality and proximity to nature are carefully blended in the creation of a clustered green semi-public courtyard surrounded by two low-rise building volumes. Νatural and quick to build construction materials were chosen including hempcrete walls and locally sourced timber as well as the procurement for the installation of roof mounted photovoltaic and solar thermal panels.
The project comprises of fifty-two social housing apartments arranged in a loop of two volumes of different height, to maximize the insolation insribed in the given plot. The units incorporate two and three-bed apartment variations connected both to the street and the internal communal space through a central atrium while overlooking green spaces at both street side and private yard.
