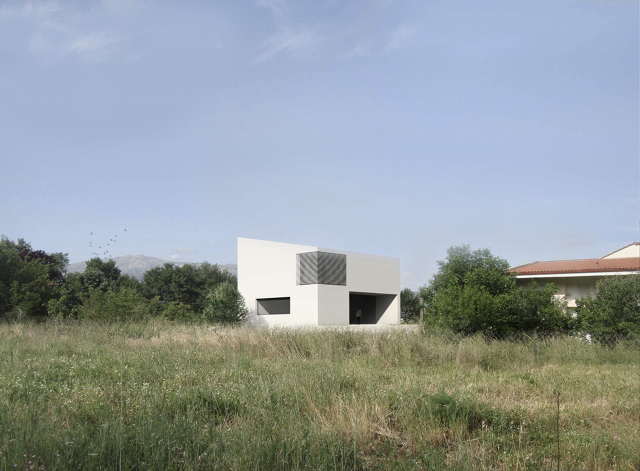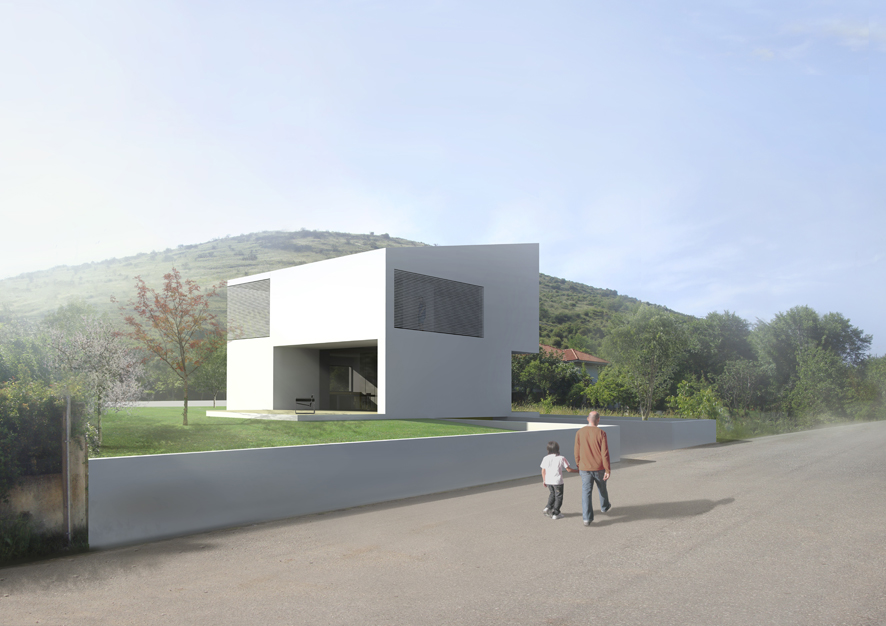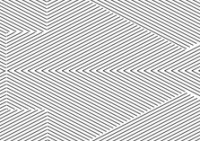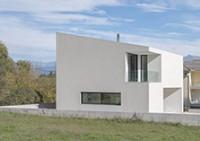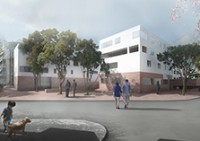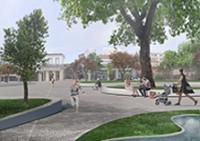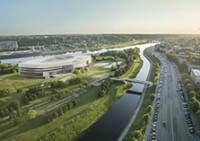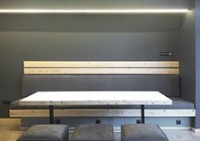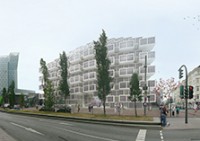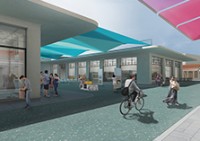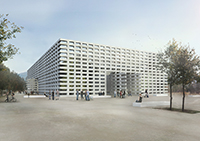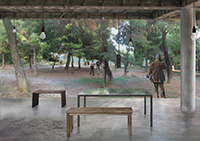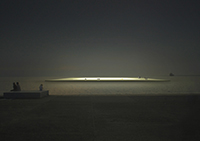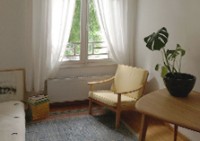single family house
location of site: Ioannina, Greece, 2013-2014
client: private
project team: Dimos Moysiadis, Xaris Tsitsikas
site area: 662 m2, built-up area: 160 m2
The vision was the fulfillment of housing the needs of a four member family in a unique residential shell that can sustain the challenging climate of the area. In a rainy mountain city a balanced envelope with roofed outer spaces, double height common space, linear skylight , internal balconies, thoughtful orientation and effortless connection free of obstacles between the living-room and the private courtyard consist the architectural success.
Inhabitable Art to live in, throughout the years, through life. From the first conception to the final decision making architecture is an eloquent vocabulary to complement our lives. Every step throughout the realization is a surprise. Detailed description in post-completion information sharing.
This project was selected among 289 projects to participate in 7th Biennale of Young Greek Architects and this was exhibited with other 70 selected works in Benaki museum, Athens, Greece.
