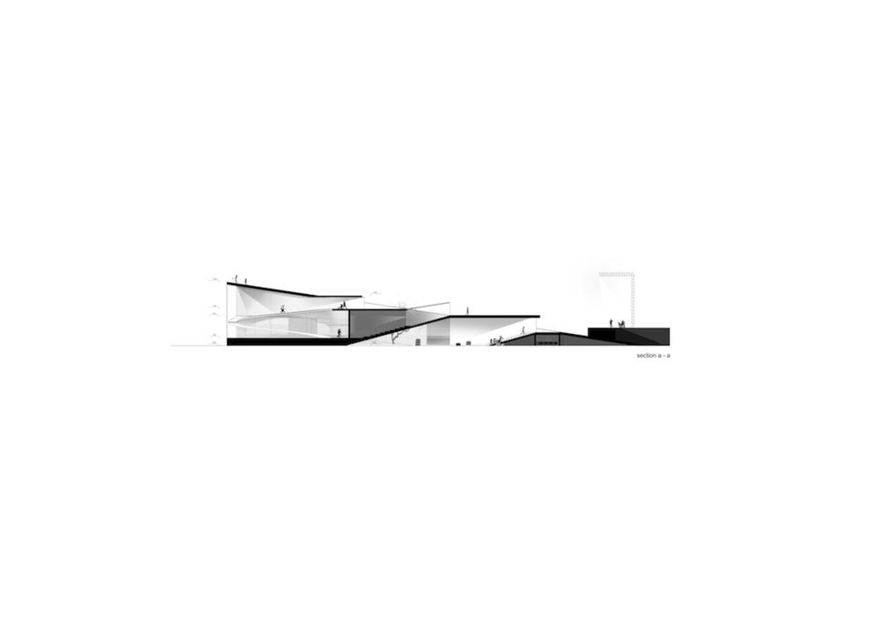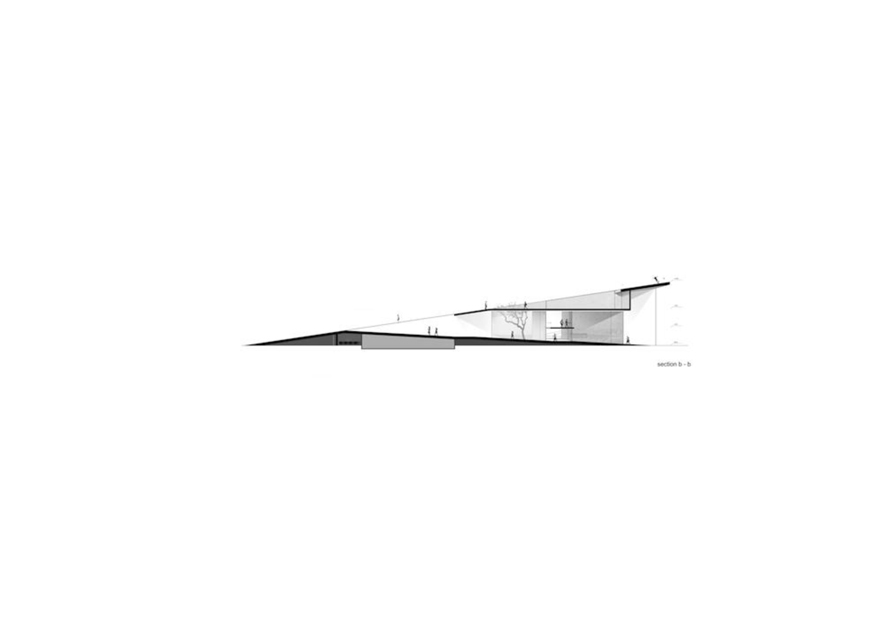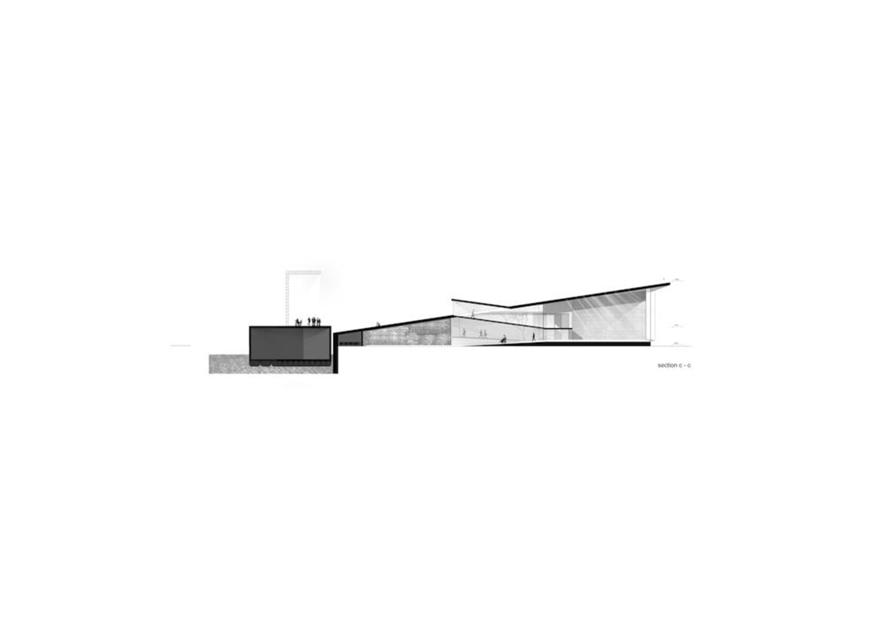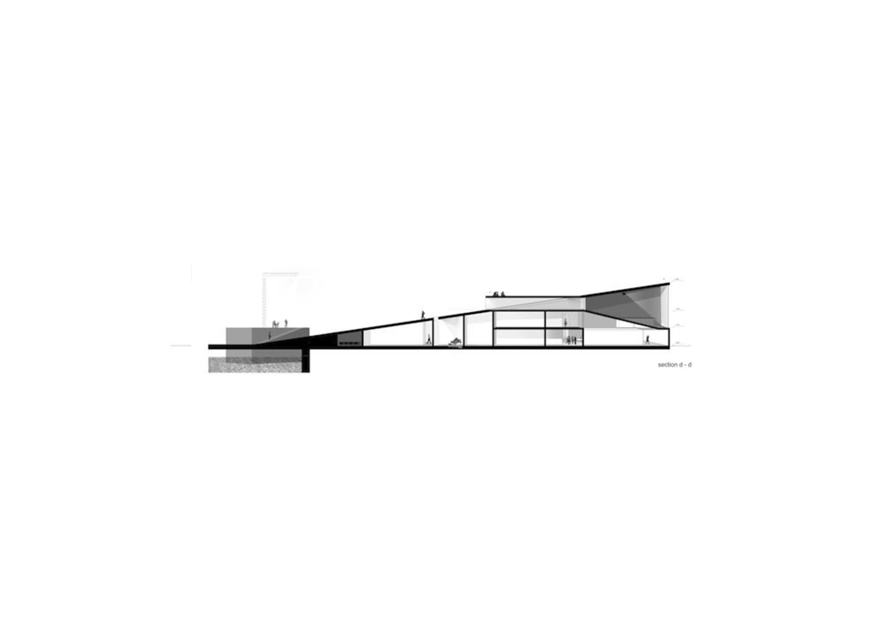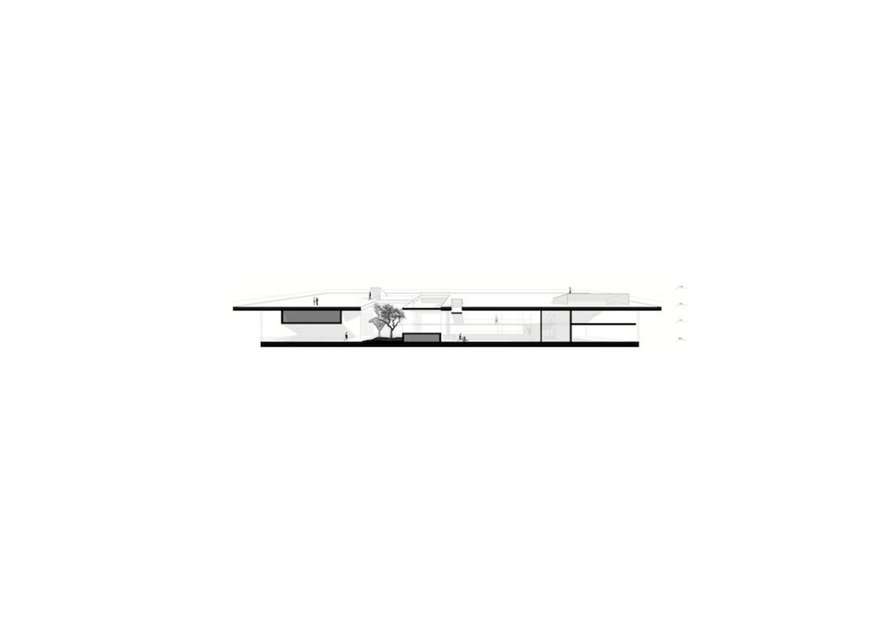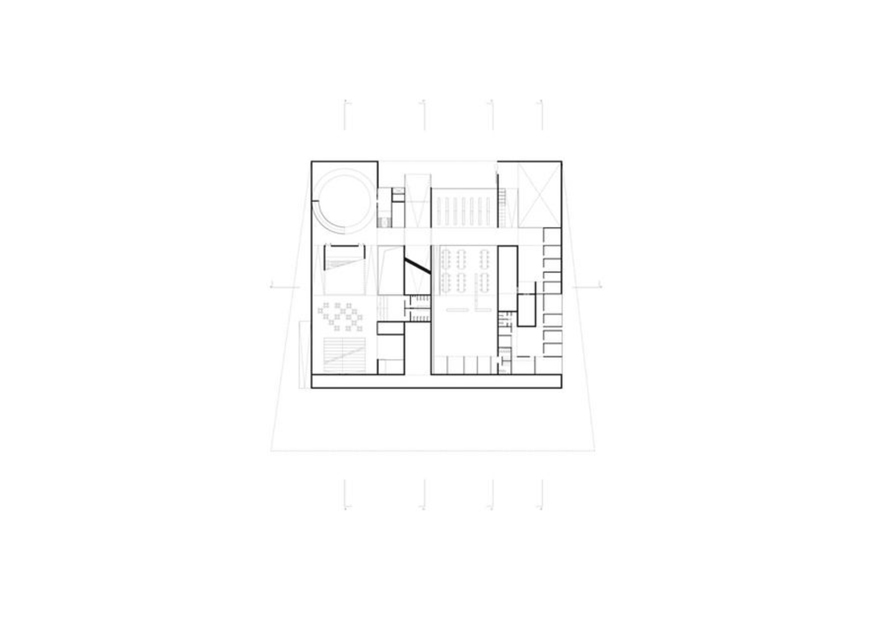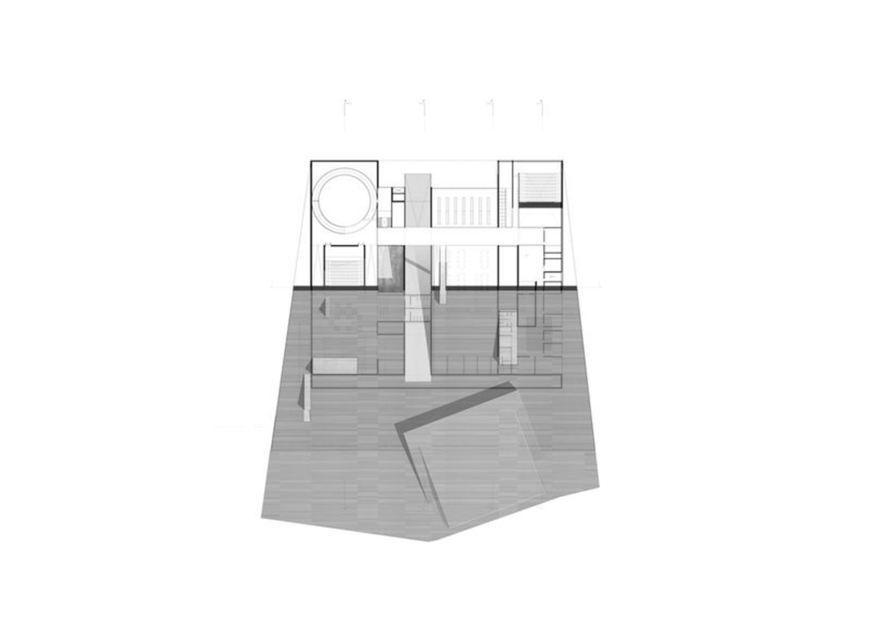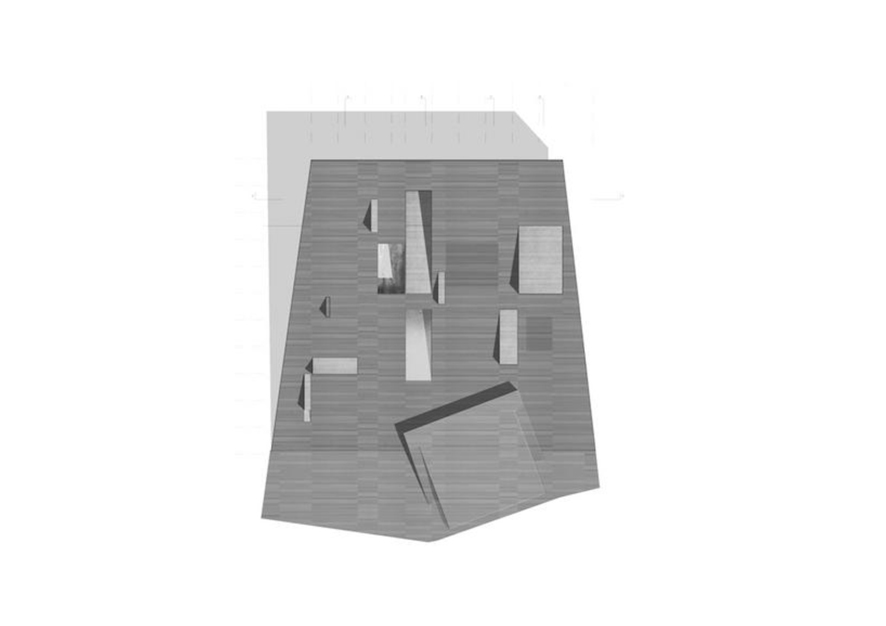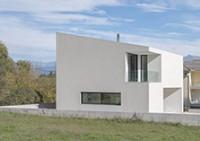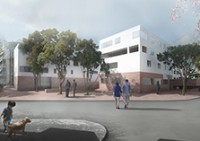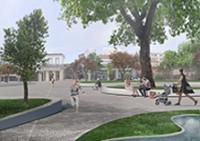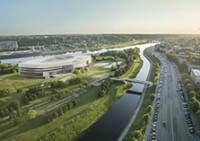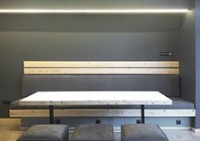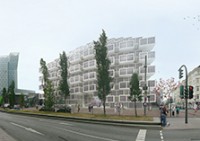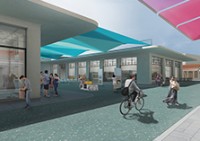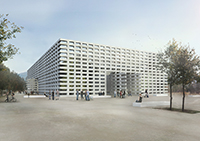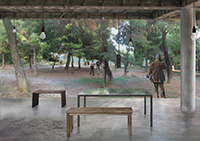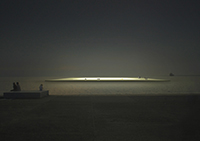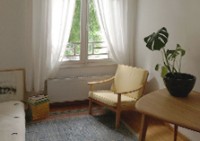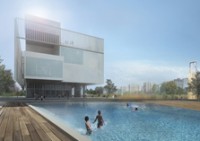Libray ans Blues House
International architecture competition entry
Location: Heddalsvatnet, Notodden, Norway, 2010
area: 5600 m2
project team: Dimos Moysiadis, Niko Japaridze
The concept behind this building centres on the notion of an elevated landscape, an open public platform which acts like an open amphitheatre for viewing the performance on the stage. However, the elevated landscape has one advantage over a ground-level plan, which is that it preserves the original land surface. The whole platform overlooks the lake and maintains access to the whole program below. The building is initially one volume. By simple extruding the site we open a space on top of the volume creating a recreational platform for the public as if reclaiming the site area. The area of the site is equal to the total gained roof terrace area. So the roof acts like a facade and the platform at the same time. This proposed landmark building is an elevated landscape with emphasis on preserving the horizontal qualities of the site. It interacts with the lake views as viewed from without and within.





