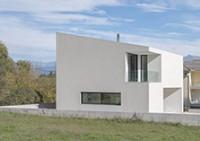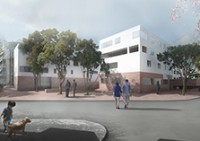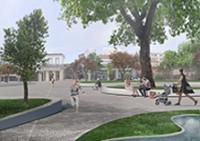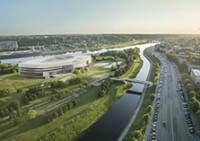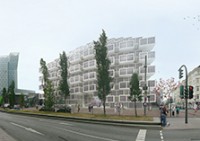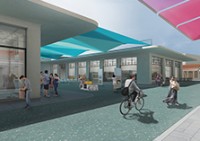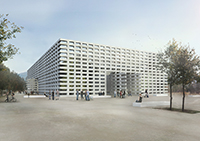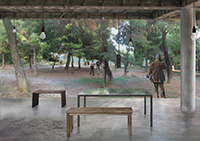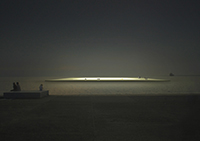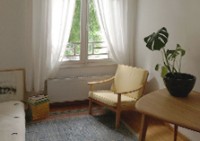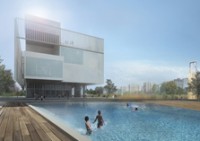Two Private Houses: a two-story house with a roof and a basement and a one-story house with a roof
location of site: Thrakomakedones, Acharnes, Greece
client: private
site area: 1000 m2
built-up area: 250+90 m2
Located in a quiet housing area the plot was linear with a narrow face towards a local street. The houses are aligned in the green environment, in-between the pines and enclosing a yard in the middle. The view of the verandas are generous so as from all the openings the residents enjoys a pleasant protected scenery. The privacy of each house is a concern so while the houses are not located in a significant distance their architecture is gently facing away from one another.
The design, as requested by the owners, is following classic architectural values that are crystallized through the decades and offers a timeless result. Both houses are respecting the rules of sustainable architecture and the construction is unfolding forms that are suitable for the Mediterranean climate. The interiors where particularly designed to express an openness while it has complexity and luxury finishing. Throughout the whole architectural process had always under consideration the experience of the users.







